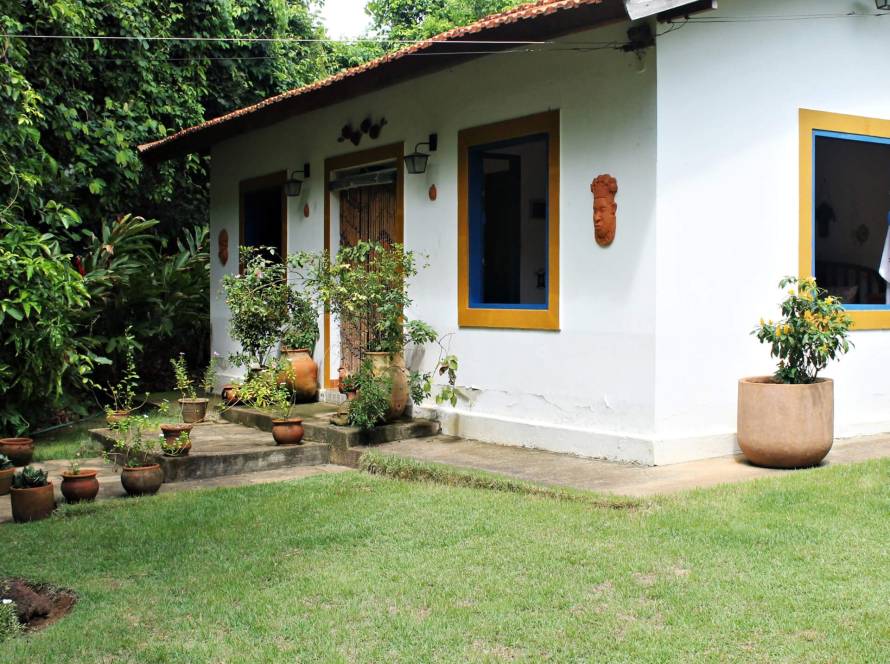What to Expect During the ADU Construction Process
Building an Accessory Dwelling Unit (ADU) can seem like a daunting task, but understanding the construction process can help alleviate any stress or uncertainty. From initial planning to the final walkthrough, here’s what you can expect when you embark on your ADU construction journey.
1. Design Consultation and Planning
The first step in the ADU construction process is the design consultation. During this phase, you’ll meet with our team to discuss your vision, goals, and any specific requirements you have for the ADU. This includes determining the size, layout, and style of the unit, as well as how it will function within your property. We’ll help you choose the best materials, features, and finishes to fit your budget and design preferences.
2. Permits and Approvals
Once the design is finalized, we take care of all the necessary permits and approvals. This can involve working with local building departments to ensure your ADU meets all zoning laws and building codes. While the permitting process can vary depending on your location, we streamline this step to make it as smooth as possible.
3. Site Preparation
Before construction begins, the site will need to be prepared. This includes clearing the land, ensuring proper drainage, and setting up utilities like water, gas, and electricity. If you’re building a detached ADU, we’ll also ensure the foundation is laid correctly. This phase is critical for ensuring a stable, long-lasting build.
4. Construction
The construction phase is where the real transformation happens. Our experienced team will handle every aspect of the build, from framing and roofing to electrical and plumbing installations. We focus on delivering high-quality craftsmanship and staying on schedule, ensuring that each step of the process is done with care and precision.
5. Interior and Exterior Finishing
Once the structure is up, the next phase is adding all the finishing touches. This includes installing windows, doors, and insulation, as well as adding interior finishes like flooring, cabinetry, and appliances. Exterior finishes such as siding, landscaping, and any outdoor amenities are also completed during this time.
6. Inspections and Final Walkthrough
Before your ADU is ready for use, it will undergo a series of inspections to ensure everything is up to code and functioning properly. Once the inspections are passed, we’ll conduct a final walkthrough with you, addressing any last-minute questions or adjustments. This is your chance to see your completed ADU and ensure it meets your expectations.
7. Move-In Ready
After the final walkthrough, your ADU is officially move-in ready! Whether you plan to rent it out, use it as a guest house, or turn it into a home office, you’ll now have a fully functional, beautiful space that adds value and versatility to your property.
Building an ADU doesn’t have to be complicated. With the right team by your side, the process can be seamless, efficient, and rewarding. By understanding each phase of the project, you can approach your ADU build with confidence and excitement, knowing that your vision will soon come to life.

